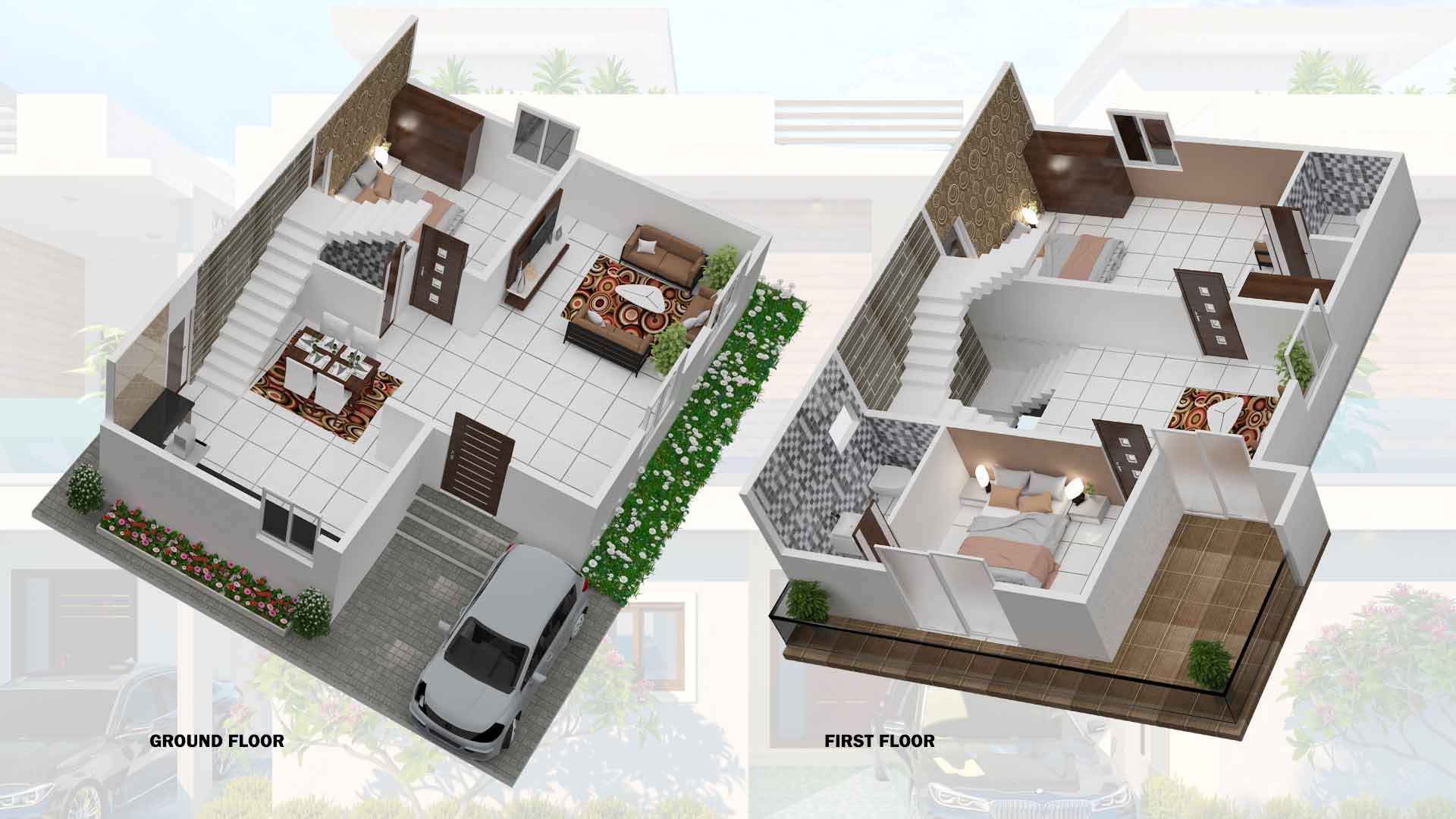Green Valley 2.0
Premium villas nestled in nature in Chandapura, near Electronic City, Bangalore
RERA No: PRM/KA/RERA/1251/308/PR/191025/002950
GREEN VALLEY 2.0
Green Valley 2.0 is among the luxurious residential development by BEST Properties & Developer. BEST Properties carries the trust, transparency, build quality and professionalism that makes BEST Properties one of the most respected and trustworthy names in Indian real estate.
Green Valley 2.0 is situated in the most sought after residential locales of South Bangalore. The development offers premium villas with various configurations, suiting the residential requirements for both small and large families. Green Valley 2.0 is constructed over a 9 acres of land space with abundant amount of open space with lush greenery. The project provides spacious villas that are spread over 21 acres of Green Valley gated community, attracting sufficient amount of fresh light and natural air. The Villas are elegantly designed by the most acclaimed architects in real estate market accommodating state of the art specifications and features. Brilliantly placed amidst the lush greenery with top-notch amenities, Green Valley 2.0 is a perfect residential nest that offers a convenient lifestyle to the fullest.
Villas at Green Valley 2.0 are thoughtfully designed at every turn to offer you a futuristic and well-integrated lifestyle with comforts nestled in nature.

Project Overview
Green Valley 2.0 offers premium villas at affordable prices in South Bangalore’s Chandapura. Spread over ~9 acres within a 21-acre gated community, the project blends lush greenery with spacious, well-lit villas designed by acclaimed architects for a nature-linked lifestyle.
Green Gated Layout
9 acres of open space within a 21-acre gated community
Architectural Elegance
Designer villas with modern, airy layouts
Prime Location
Chandapura, near Electronic City, Bangalore
Approvals
RERA & BMRDA/APA approved
Secure & Private
24/7 CCTV and security patrols
Natural Surroundings
Abundant greenery and serene ambiance
Master Plan & Location

Villa Specifications
Structure And Walls
RCC framed Structure. External walls of 6″ solid block and internal walls with 4″ solid block. Independent walls for all villas.
Doors
Main Door – Teak wood frame with teak wood shutters. Other Door – Sal wood frames with flush shutters, stainless steel hardware fittings.
Windows
3 track and 2 track UPVC windows with mosquito mesh. Provision for exhaust fan ventilator.
Electrical
Copper wiring with Anchor/Havells or equivalent brand switches. TV & telephone points in living & master bedroom. A/C points in master bedroom & living.
T.V. & Telephone
TV & telephone point in living & master bedroom.
Kitchen
Granite platform with ceramic tiles dado up to 3′ height, stainless steel sink, provision for washing machine point in utility area.
Water & Sanitary
Water Supply – Borewell and panchayat. Sanitary – CERA/Parryware CP fittings, Ashirvad/Supreme pipes.
Flooring
800x600 mm & 600x1200 mm vitrified tiles for hall, kitchen, bedrooms. Granite staircase. Anti-skid tiles for utility, balconies, and common areas. Wooden finish in master bedroom.
Toilets
CERA/Parryware CP fittings, anti-skid tiles & glazed tiles up to 7 feet height.
Painting
Interior – Two coats primer & emulsion. Exterior – Primer + two coats Apex paint.
Security & Car Parking
24×7 CCTV surveillance. Security personnel. Exclusive covered car parking for each villa.
Project Gallery






Delivery & Floor Plan Options
Guaranteed delivery within 10 months with strict quality checks on materials and construction.

Reviews & Testimonials
What our customers say
Book Your Green Valley Villa Today!
Limited plots available in this lush, secure, and well-connected community.



